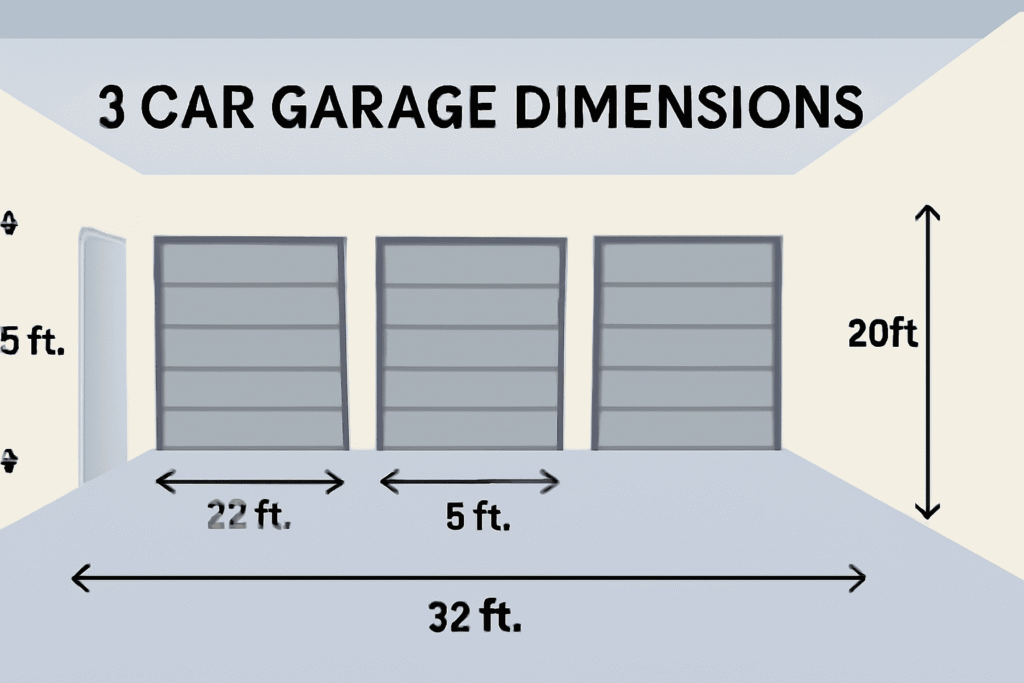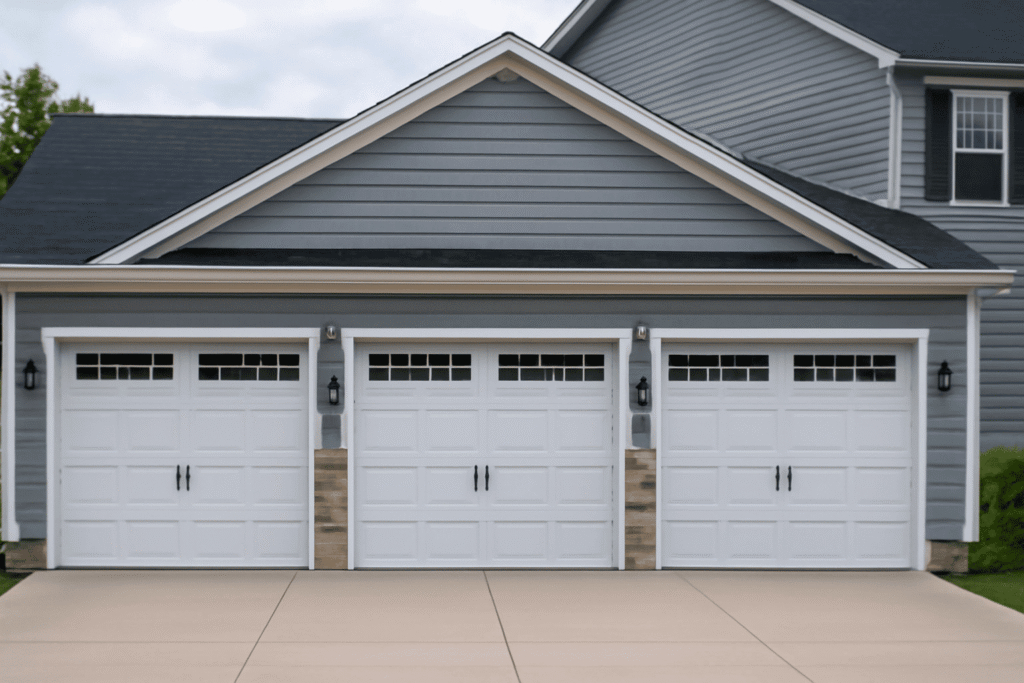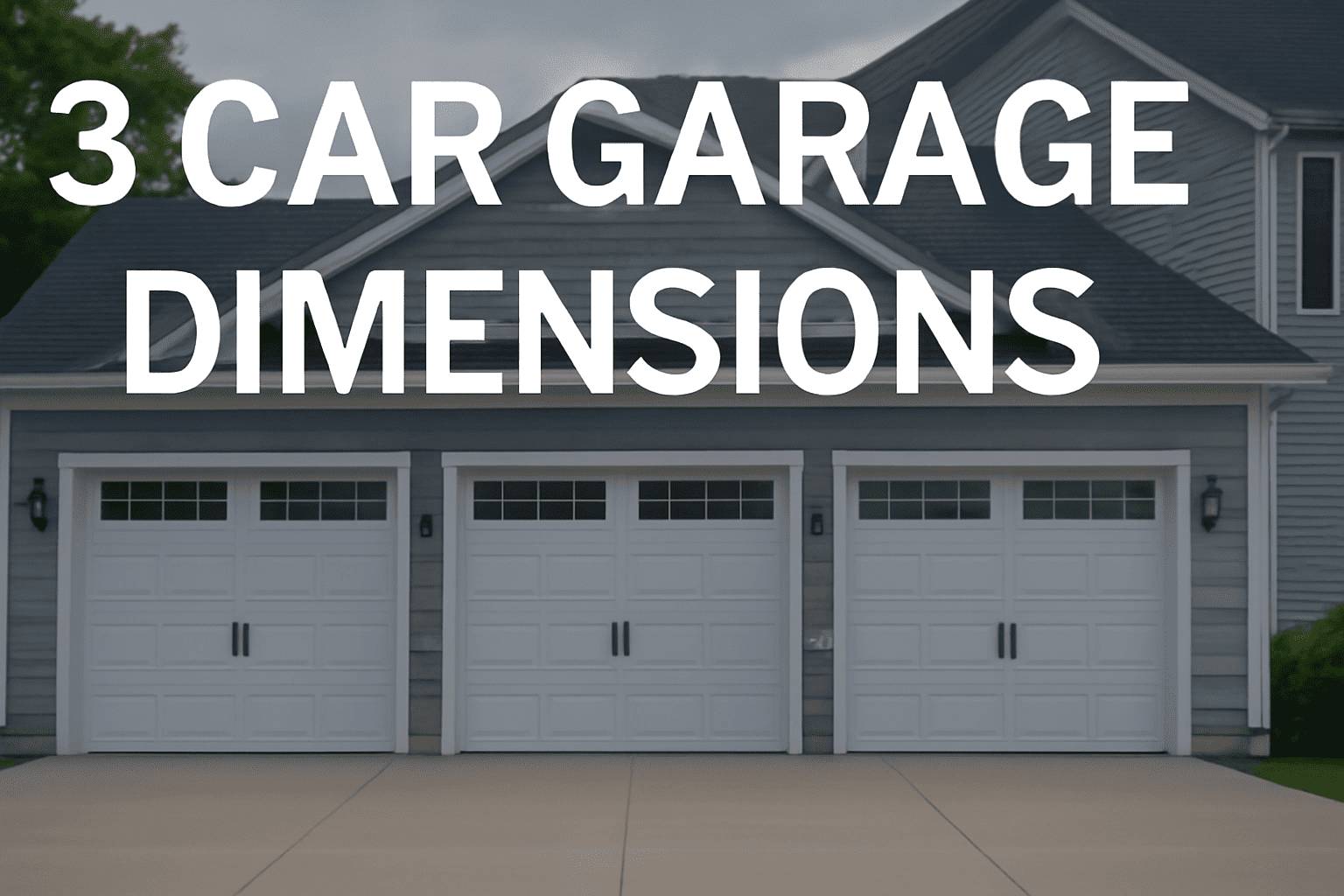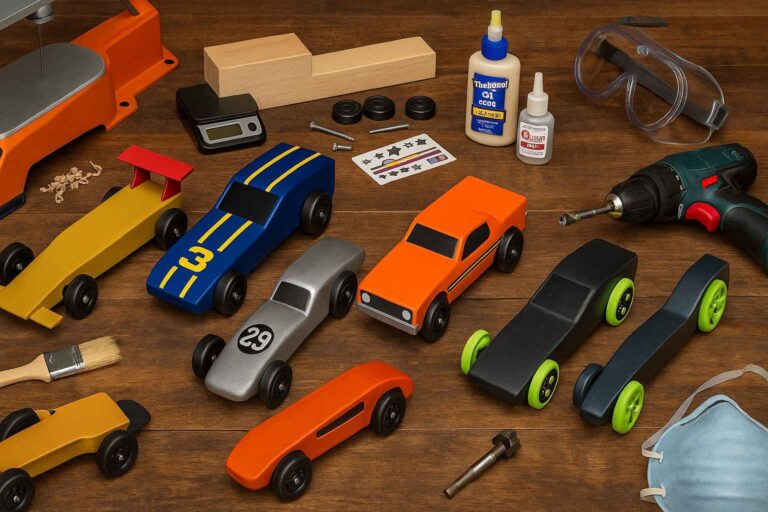3 Car Garage Dimensions: A Complete Guide to Planning Ideal Garage
If you’re considering building or redesigning a garage to accommodate three cars, understanding the ideal 3 Car Garage Dimensions is crucial for creating a functional, spacious, and organized space. Whether you’re a car enthusiast, a family with multiple vehicles, or just someone who needs extra storage, having the right dimensions for your garage is essential to making the most of your space.
You seems to be more interested in Car and other vehicles related guide, you can check out our recent guide on:
Toddler Car Bed: The Perfect Sleep Solution for Your Little One | Comfortable & Fun
In this post, I’ll break down the key dimensions, layout options, and design considerations for a 3-car garage. You’ll also find helpful tips on planning your garage to suit your needs and maximize its functionality.
What Are the Typical 3 Car Garage Dimensions?
When planning a 3-car garage, you’ll want to consider both the internal and external dimensions. A standard 3-car garage typically has the following measurements:
Width:
At least 24 feet to 30 feet
Depth:
At least 20 feet to 24 feet
Height:
8 feet for a standard garage door, but can be higher depending on your needs.
The width and depth measurements may vary depending on the type of vehicles you own and whether you want additional space for tools, storage, or a workbench. A standard 3-car garage is designed to accommodate three regular-sized vehicles (sedans, SUVs, or trucks). However, if you have larger vehicles, you might need to increase the width or depth.
The Importance of Width and Depth in a 3 Car Garage
Width of a 3 Car Garage
The width of a 3-car garage is typically the most important dimension. A common width of 24 to 30 feet gives you enough space to park three cars comfortably while leaving room for maneuvering. This ensures that you don’t have to squeeze in or worry about hitting other vehicles when opening doors.
Recommended Width
24 feet:
Minimum for tight parking with no extra space for storage or walking

30 feet:
Optimal width for plenty of room between vehicles, adding space for extra storage or walking.
If you plan to use your garage for more than just parking cars—such as storing bikes, gardening tools, or sports equipment—you should opt for the larger width.
Depth of a 3 Car Garage
The depth of a 3-car garage is just as important as the width. Standard depth dimensions range from 20 feet to 24 feet. The depth ensures that you have enough space to park vehicles without them hanging outside the garage or being cramped inside.
Recommended Depth
20 feet:
Sufficient for most cars and small trucks
24 feet:
Ideal for SUVs, trucks, and larger vehicles
"Unveiling excellence in design and mobility — explore rings, e-bikes, cars, and more at ridenplay.online."
Ceiling Height in a 3 Car Garage
Another factor to consider is the ceiling height. Most garages have a standard 8-foot ceiling, but if you own tall vehicles or plan to install overhead storage or a loft, you may want to opt for a higher ceiling, around 10 or 12 feet.
3 Car Garage Layout Options
Your garage layout will play a significant role in how well the space functions. Here are a few layout options to consider:
Side-by-Side Layout
The most common layout for a 3-car garage is the side-by-side configuration. In this design, the cars are parked next to each other in a single row. This layout is ideal for smaller vehicles or if you need quick access to all your cars.
Pros:
Simple layout, easy access to each car
Cons:
Limited walking space between vehicles
Tandem Layout
In a tandem layout, two vehicles are parked one in front of the other. This design can be a great space-saver if you need a 3-car garage but don’t necessarily need three cars parked side by side. It’s especially useful for people with a smaller lot or those who don’t park all three cars simultaneously.
Pros:
Efficient use of space
Cons:
Limited access to each vehicle
Combination Layout
A combination layout involves a mix of side-by-side and tandem parking, creating more flexible storage options. This allows you to park two cars side by side and place a third vehicle in a tandem position.
Pros:
Maximum flexibility in storage

Cons:
More complex design and planning
Additional Design Considerations for Your 3 Car Garage
When designing your 3-car garage, there are other aspects to keep in mind to make sure it works for your specific needs:
Storage:
Think about adding shelves, cabinets, or overhead storage to keep tools, sports equipment, and other items organized.
Workshops:
If you’re someone who enjoys DIY projects, you may want to carve out space for a workbench or tool area.
Lighting and Ventilation:
Make sure your garage is well-lit and properly ventilated to avoid humidity or poor air quality, especially if you’re using it for work or storage.
Electricity and Power Outlets:
You’ll want to ensure your garage is wired for electricity if you plan to install appliances or work on cars.
Choosing the Right Garage Door
The garage door is one of the most important elements of your 3-car garage. For a three-car setup, you’ll need a larger door. Here are some tips for choosing the right door:
Single Large Door:
A 3-car garage could have one large door, typically around 16 feet to 18 feet in width, which allows all three vehicles to fit in. This can be convenient for larger vehicles but may limit access to individual cars.
Multiple Smaller Doors:
A better choice for convenience is having three smaller doors (one for each vehicle), typically 8 feet to 10 feet wide. This provides more individualized access.
Final Thought
In conclusion, understanding the 3 car garage dimensions is essential whether you’re building a new garage, renovating an existing one, or simply trying to maximize the space for your vehicles. With standard measurements typically being 32 feet in width, 22 feet in depth, and 20 feet in height, a 3 car garage offers enough space for three vehicles, plus extra room for storage or other uses.
Always consider your specific needs, such as the type of vehicles you own or whether you need additional space for tools, lawn equipment, or workspace.






